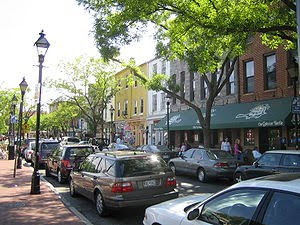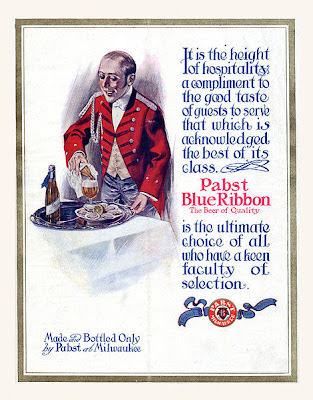Since we spent most of the weekend in New York, we don't have many new developments with the house... or pictures. So, I thought today would be an appropriate time to begin introducing you to our neighborhood.
I'm not sure where to begin so here is wikipedia's summary:
Fells Point is a neighborhood in Baltimore, Maryland, home to a variety of shops, restaurants, coffee bars, music stores, and over 120 pubs. Located on the harbor and famous for its maritime past, it now boasts the greatest concentration of pubs/bars in the city. This waterfront community is a much-visited location in Baltimore, accessible by water taxi, freeway, and several bus lines. The neighborhood has also been the home of large Polish, Irish, and Mexican-American populations throughout its history. In recent years a steadily increasing numbers of middle to upper middle income residents have moved into the area, driving up property values. Fell's Point is one of several areas in and around Baltimore that are listed on the National Register of Historic Districts, and the first one from Maryland.
Thames Street

Broadway
You might not have noticed the cobblestone street in the first picture. This is one of the charming features of Fells... and one that makes walking in heels a challenge.
The Beginning: Shipping
Fells Point was founded by William Fell in 1730 and was mainly a shipbuilding center. One of the first vessels built here was the Navy's U.S.S. Constellation in 1797. She was the first ever U.S. Navy vessel to be put to sea and the first to engage, defeat and capture an enemy ship. However, Fells became best known for producing topsail schooners.
During the War of 1812, Fell's Point built and supported dozens of privateers who preyed on British shipping. Thus, Baltimore became a principal target of the British during the war, which eventually led to the bombardment of Fort McHenry.
Fell's Point remained a shipbuilding center until the Civil War, when it could no longer accommodate larger ship designs.
The Now: Waterfront Running, Shopping, Food, Beer and Fun!
You won't see me swimming in the Patapsco but living a few blocks from it is amazing. The Waterfront Promenade extends from our house all the way to Federal Hill. It takes you through some of the best parts of town: the heart of Fells Point, Harbor East, Little Italy and the Inner Harbor. Best running path ever!
Waterfront Promenade near Harbor East
Patterson Park is only 2 blocks away from our new house. We play in social kickball and softball leagues there and have met a lot of friends that way. It's always possible to find a quiet spot to read or toss a ball around... Important when you have a concrete front yard.
So I mentioned our friends and Wikipedia mentioned the 120 pubs. No brainer. There is plenty to do and everything we love to do (movies, restaurants, art, music) is a walk or a short drive away.
There are a lot of reasons we are happy to settle in Baltimore... these are only a few. I will try to focus on different areas of Baltimore as our renovation continues!
I will leave you with a few things Fells Point is known for:
*The Horse You Came In On Saloon: last place Edgar Allen Poe was seen
*Homicide, Life on the Streets: 1990's TV series
*The Ritz Cabaret: Those who watched HBO's The Wire know this club as "Orlando's"
*Michael Phelps: Swimmer
Interested in Learning More or Viewing More Photos? Check out this Website: http://www.fellspoint.us/


























 \
\









