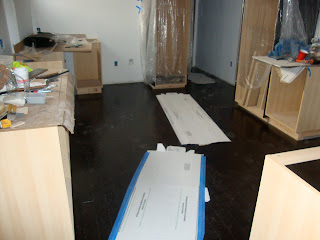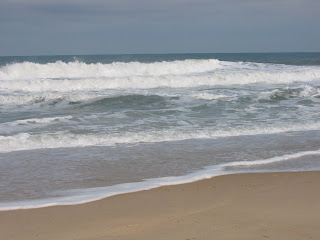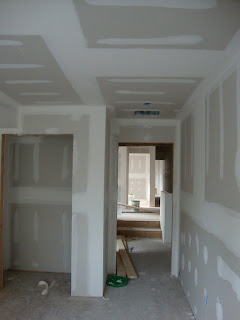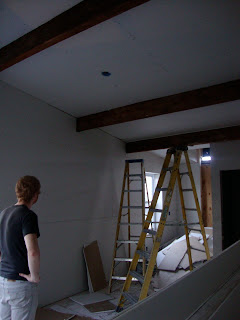When the UPS man was nearing our home he called and politely asked, "Do you have ANY idea what you are getting today?!" I became a little nervous. What I expected were bamboo floors. What we received were 3 large pallets and 6,000 lbs. of bamboo floors.
Here's a look at some of the boxes after they were separated and opened.
And, a close up... to refresh your memory.
The guys started in the back bedroom on the second floor...
Here are a few more pictures of various places in the house. Some of the spots were completely covered with protective paper before I could snap a photo. Nevertheless, it is proof that our floors are in.
We've been spending all week at the beach with our family and taking some nice deep breaths of salty sea air. It's been great to get away but, of course, not all of our house responsibilities have ceased.
(Bethany Beach, DE)
This week, our contractor is planning on finishing all of the moulding throughout the house, getting as much of the tile work in the bathroom showers done as possible and installing the interior doors.
Our responsibility this week is to order the last bit of tile that we need. We didn't mean to procrastinate, it's just difficult making the decision for 2 big reasons:
(1) being worried that what looks good in your head will actually look good in real life... especially, since the bathrooms involve combinations of different tile.
(2) being this far into a project and constantly looking for a way to save a few pennies (without sacrificing quality). Seeking out that "great deal" sometimes takes longer than you think.
It may be the salt in the air, the ocean breezes and our current state of relaxation, but check out this tile that we ordered yesterday, from modwalls.com:

It's just slightly different from the black/grey/white color scheme (check it out) that we've been pretty consistent with! We will just have to all wait and see...
We also placed an order for our front door window kit. Hint: it isn't the one with the 3 square windows. (door options)
Be prepared for a rally since we need to be out of our rental soon! I am looking forward to seeing all of the progress when we get back in town. Plus, Wednesday should be a big day because our countertops are scheduled to be installed.























































