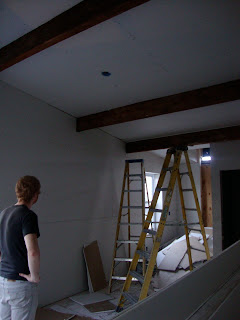We avoided addressing our basement issues for as long as possible but, about 2 weeks ago, we had to give up and give in. We had a lot of water that our sump pump just wasn't able to get rid of. There were several attempts to fix it before we were advised to get a French drain installed. To install this kind of drain, the perimeter of the basement floor is jackhammered down to the footing and the cement is removed. A layer of stone is laid down, and the drain is laid on top of it. Water is collected from the basement wall floor joint as it enters, and a sump pump is installed to pump the water out of the house and away from the foundation.
Once completed, the area is cemented over leaving only a gap around the perimeter. The gap exists in order to allow water in from the basement walls.
The entrance to the basement from the street
Most of the basement is only 5 feet high. There is a section in the back, about 6 feet high, where there will be an area built to house our HVAC units.
Here is a close up of the pebbles lining the perimeter of the basement.
I am happy to say that the French drain system has worked and our basement has been staying dry... even through the last few thunder storms.
I am also pleased to report that we have hit a major milestone this past weekend... drywall!
The house looks a little messy but here are some pictures of what it looks like with walls:
On our agenda:
Tomorrow: finish ordering all of the bathroom tile
Friday-Sunday: Beach!
Monday: Ikea delivery (kitchen cabinets and appliances)
Next week: We will be able to begin priming as soon as the walls are finished.













It's looking great!
ReplyDeleteJer-k says:
ReplyDeleteI highly doubt anyone will be able to play four-square in your basement. Unless your a midget.